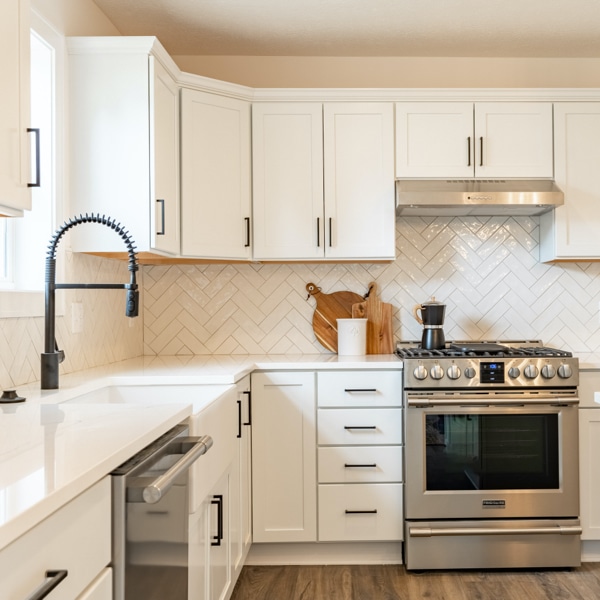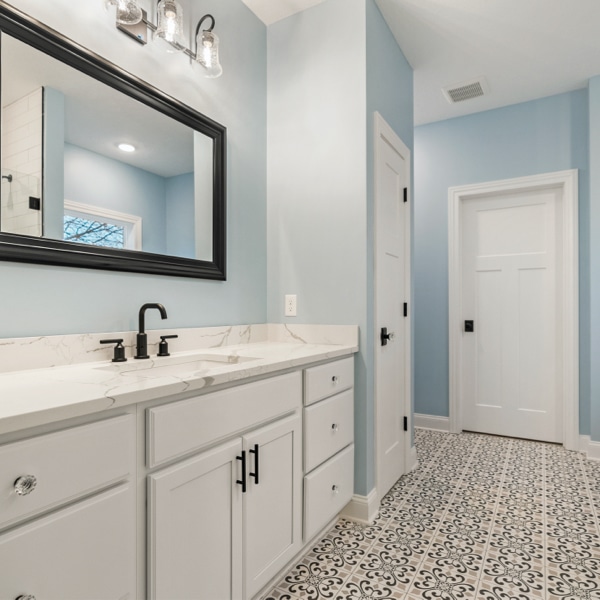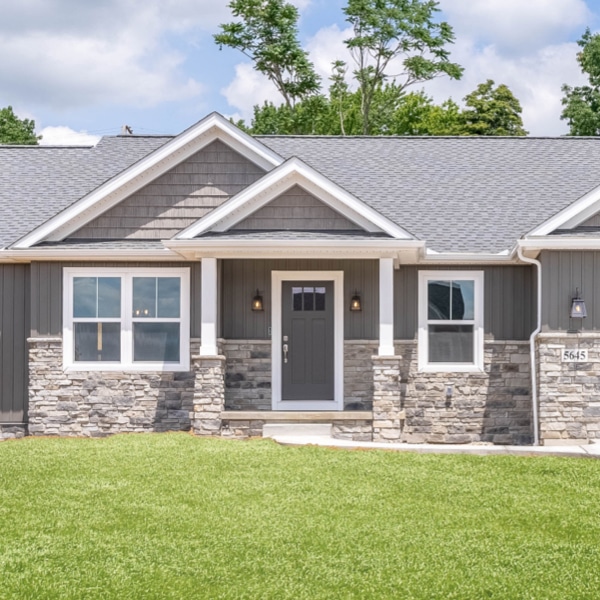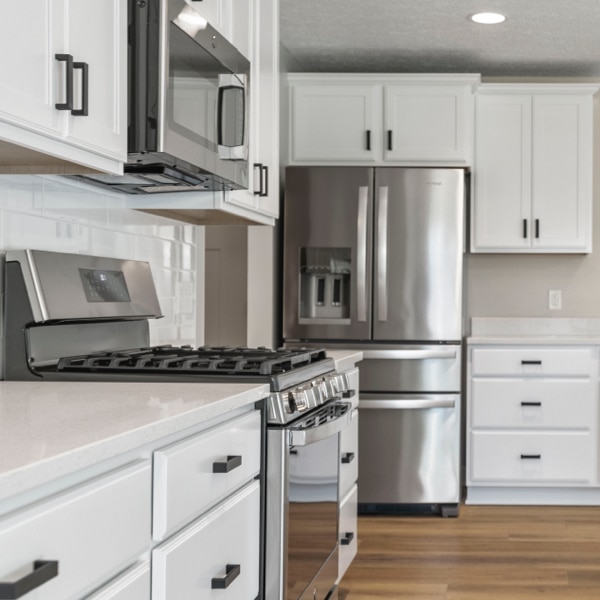Thinking of Building a New Home? Why Waiting Could Cost You a Fortune.
May 21st, 2020 | by jhostetler | Posted in Uncategorized
As a home building professional I hear this statement often – “We’d like to build a custom home, but we don’t plan on starting until 2021 (2022, 2023, etc).” I get it. Building a custom home is a big investment and you want to take some time to make sure you get it right.
Let me offer an alternative view. Waiting a year or two to build your new home could cost you up to one hundred thousand dollars, maybe more. Instead your best approach financially may be to find a builder you trust and start the process now.
Why might waiting cost you so much money?
Interest Rates
Interest rates are at all time lows. Based on history it is much more likely for rates to go up in the next few years than down. How much would an increase in interest rates cost? Let’s consider a 30 year fixed mortgage with a loan of $250,000 as an example. During the week of May 14th, 30 year mortgage rates were 3.28%. If you decide to wait until next year to build and rates increase by 1% to 4.28% (a rate seen just last year), you would spend $51,159 MORE in interest over the life of the loan. I’ll pause a moment so you can let that sink in. $51,159!!!
Construction Costs
The cost to build a new home is driven by 4 factors: Material Costs, Labor Costs, Land Costs and Costs of Regulation. Historically, all of these costs have increased over time.
Material costs increase due to factors like inflation, tariffs, supply shortages, and transportation costs. In aggregate, the materials costs component of a new home have increased almost every year.
Labor costs follow the same upward trajectory. Consider what the minimum wage was when you were a teenager compared to now. Over time, labor costs will always go up.
Land is a finite resource. There is only so much land in America and the last time I checked they won’t be producing any more. As more of our land is used, there is less available to be purchased by an ever growing population. This is an example of classic supply and demand at work. The supply of available land is decreasing while demand, or the number of buyers, is increasing, forcing prices ever higher.
Regulation Costs are are often overlooked component of the cost of your home. One of our favorite sayings around the office is “They just don’t build them like they used to, and thank goodness for that!” The point is that the houses we build today are nothing like homes built 10, 20, or 50 years ago. Today’s homes are stronger, more energy efficient, safer, healthier, and just better built than older homes. Part of the reason for this progress is stricter building and health codes which are updated every couple of years. These updates include stricter requirements for energy efficiency, safety, and environmental impact – all noble initiatives, but they always increase the cost to build.
Over the last decade these four cost components have increased the median price of new homes by a whopping $110,700, or just over $11,000 per year. If this trend continues, every year you wait to build would cost another $11,000!!
Housing Supply
If you have an existing home to sell, there has never been a better time to put it on the market. The supply of homes for sale is at historic lows and, despite the recent turmoil caused by the pandemic, buyers are still coming out to purchase in droves, just ask your friendly neighborhood Realtor.
The lack of home inventory along with strong demand and low interest rates is driving up the price of existing homes. Situations that used to be rare in northeast Ohio like multiple offers, homes selling before going on the market, or selling for more than list price are becoming more and more common place. Still, the real estate market is always changing and there’s no guarantee this will last. Waiting a year or two to sell your existing home could mean a lower sale price and cost you tens of thousands of dollars.
Consider Starting Now!
In short, waiting a year or two to build your forever home could cost you a boat load of money. Hostetler Family Homes still has a few openings for home starts in 2020 – if you’d like to learn more about the process please check out our website staging-hostetlerfamilyhomes-hfhstaging.kinsta.cloud or email us at josh@hostetlerfamilyhomes.com to schedule an exploratory phone call!
-Josh Hostetler, President, Hostetler Family Homes






